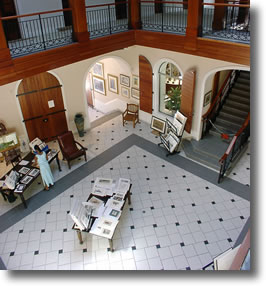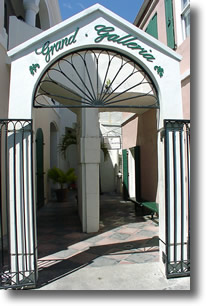 The Grand Hotel Court is a mixed-use complex of four 2-story buildings that has the distinction of being one of the Virgin Islands' historic landmarks and is located at the highly-visible access point to Charlotte Amalie St. Thomas' downtown shopping and commercial districts. Originally constructed in the early 1800's it functioned as a hotel with a restaurant and gift shop until the 1970's. At that point it was converted to mixed retail and office uses along with a restaurant in the second floor ballroom and terrace overlooking Emancipation Park and Charlotte Amalie Harbor.
The Grand Hotel Court is a mixed-use complex of four 2-story buildings that has the distinction of being one of the Virgin Islands' historic landmarks and is located at the highly-visible access point to Charlotte Amalie St. Thomas' downtown shopping and commercial districts. Originally constructed in the early 1800's it functioned as a hotel with a restaurant and gift shop until the 1970's. At that point it was converted to mixed retail and office uses along with a restaurant in the second floor ballroom and terrace overlooking Emancipation Park and Charlotte Amalie Harbor.
In 1994, three of the buildings, which surround the courtyard on the north, east and south sides of the complex, were totally renovated (Phase I renovations) creating Grand Hotel Court.
 The mixed use tradition was enhanced by adding two courtyard eateries, expanded office and retail spaces, and other tourist and local amenities to the complex. The Grand Hotel Court-Phase II renovations will incorporate a two-floor central atrium space and ground level arcade with the tenant mix to include high-end retail shops, local art and craft shops and a theme restaurant in the second-floor ballroom and terrace space.
The mixed use tradition was enhanced by adding two courtyard eateries, expanded office and retail spaces, and other tourist and local amenities to the complex. The Grand Hotel Court-Phase II renovations will incorporate a two-floor central atrium space and ground level arcade with the tenant mix to include high-end retail shops, local art and craft shops and a theme restaurant in the second-floor ballroom and terrace space.
Thirteen (13) tenants currently occupy Grand Hotel Court in rental spaces ranging from 217 to 2,619 square feet. The ground level, at the beginning of Main Street, is leased to two major local retailers that cater principally to the tourist market, and five other tenants who cater primarily to the local consumer or a combination of tourist and local traffic. The second floor is comprised of office tenants including a media publication company that promotes tourist oriented retailers on cruise ships and in print publications. The Phase I renovations of Grand Hotel Court achieved the principal objective of allowing a free-flow of pedestrian traffic to service providers and retailers through the central courtyard, that will be further enhanced by the Phase II renovations.
Tenant Mix:
Retail Shops
Tanzanit International, Del Sol, Belle Femme Boutique
Eateries & Bars
Beni Iguana's Sushi, Jen's Gourmet Café and Deli, Lillian's Caribbean Grill
Amenities
All Travel/Caribbean Tours, Pavia Hospital, Medical Air Services
Financial Services
FirstBank
Offices
Investment Security Services
Total Square Footage: 32,650 square feet
Available Square Footage: 19,198 square feet
|